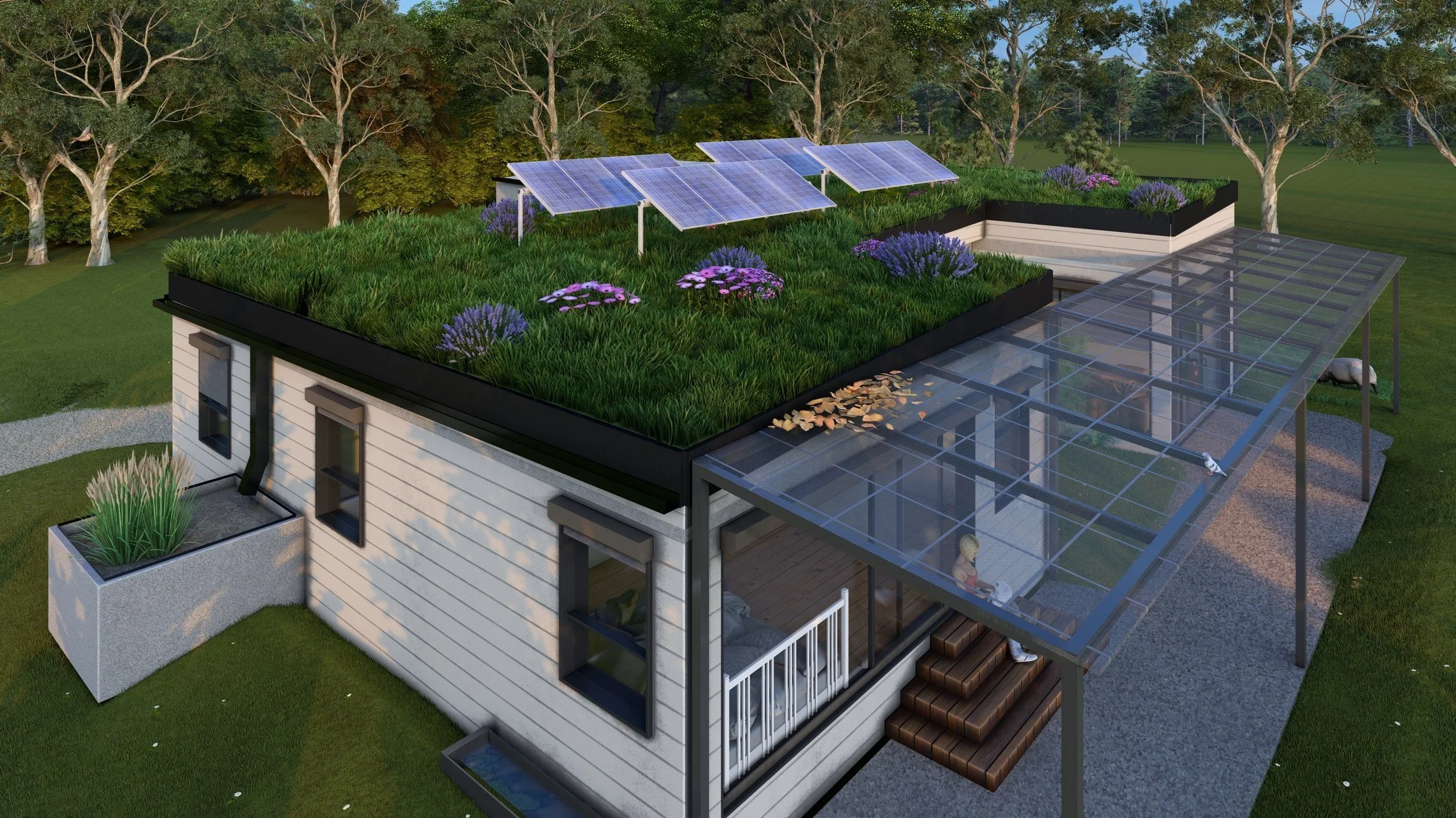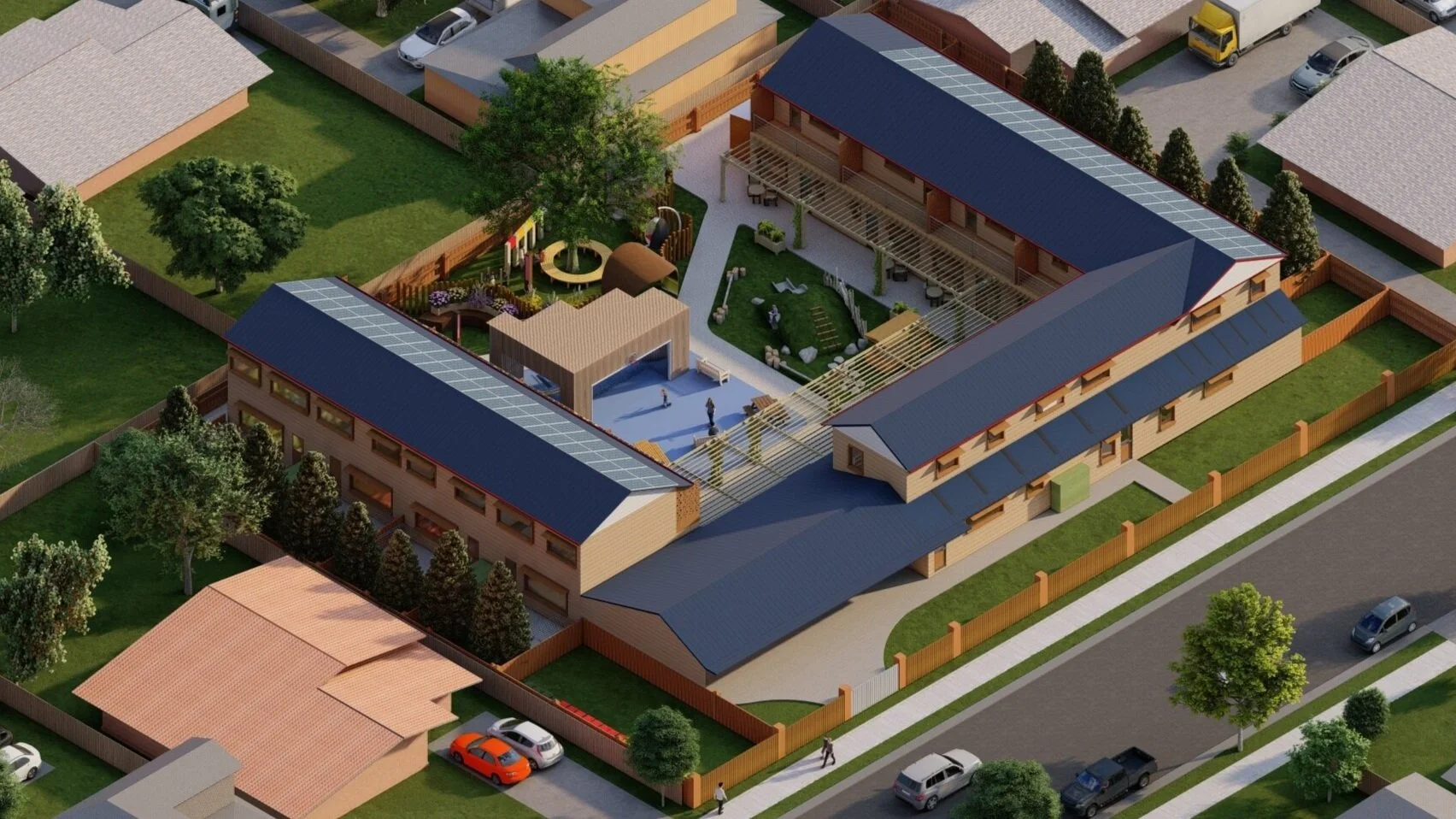This year…
Current 2023-2024 Projects
Flame Robin Farm
Flame Robin Farm is a recreational farmhouse located in the East Gippsland region in Victoria, Australia & is designed for five people, as well as twenty non-human occupants. It aims to adapt to Australia's harsh environment and stay resilient in major bushfire-prone areas, while also providing shelter for native species during natural disasters. This involved careful selection of materials and implementing smart strategies & passive systems to combat bushfire & flash flood attacks. The house is designed to meet and surpass Australian standards in terms of performance and energy requirements.
Finalist, 2023-24 Design Challenge
Past Projects
2022-2023 Projects
Humming Home
HH aims to offer a more affordable and accessible solution to the increased demand for crisis housing in Australia, which will also be designed to be net-zero and equipped with appliances and materials that maximise energy efficiency. It will provide occupants with temporary, emergency accommodation that will assist occupants to work towards finding a more permanent home. For HH to best accommodate the needs of its target demographic, the team has consulted Australian domestic violence organisations such as Kara House and the Lighthouse Foundation.
2nd Place, 2022-23 Design Challenge
Eco Office
According to the Property Council of Australia, building spaces in Melbourne’s CBD was still half empty in November 2022 despite the lifting of work from home recommendations earlier in the year. Eco-office is an office building designed to leverage the trend of the open plan offices, in light of companies downsizing to accommodate remote staff. Incorporating modular furniture, and moveable walls, it encourages customisation and efficient use of spaces. Integrated with this is a coworking business model that will give members access to different spaces depending on what best suits their needs. As such, there is a need for flexibility in space rental and in the size of offices. The main target market for this design is office workers, specifically individuals or companies seeking coworking arrangements.
Finalist, 2022-23 Design Challenge
2021-2022 Projects
Djeembana
Retirement communities and assisted living facilities in Melbourne too often feel like institutional buildings, lacking a much-need feeling of community. Djeembana aims to design a sustainable assisted-living facility which encourages the integration of its occupants with their surrounding community, while offering the safety and services required by this demographic. The design focuses on accessibility while providing autonomy to those who can manage. By incorporating commercial spaces in our design, including a cafe, rooftop restaurant, and childcare centre, it provides opportunities for the occupants to interact with their community outside of the facility. Communal social areas exclusive to the facility will reinforce opportunities for occupants to interact with their neighbours.
2020-2021 Projects
Flexi Home
The Urban Single Family (USF) division is about designing an innovative, net-zero home in an urban environment. With the urban sprawl pushing people in Melbourne to commute further and further, our goal is to create a compact, inner city design that is adaptable and flexible for its occupants. The suburb of Middle Park has proved to be a suitable location for our design, with PTV services and recreational areas in close proximity.
Finalist, 2020-2021 Design Challenge
Rest Recover Empower
Our Attached Housing (AH) team is designing a purpose built safe-housing complex in collaboration with Kara House, an organisation dedicated to supporting victims of domestic violence. Our attached housing complex will meet the desperate need for dedicated refuge housing in our community, providing families forced to escape from dangerous situations a place of stability and support, whilst in search of a more long-term solution. The complex will integrate a flexible layout and multipurpose areas to ensure efficient utilisation of all available space.
Third Place, 2020-2021 Design Challenge
Docklands Primary
For our first time entering the Elementary School (ES) division, our team is designing an experience-focused, vertical school with the ability to cater for students with special needs, including those with hearing and vision impairments or mild intellectual disabilities. Our goals are to be inclusive without compromising functionality for mainstream users, to be space efficient in a metropolitan setting, and to use versatile spaces to encourage community engagement.
Finalist, 2020-2021 Design Challenge
2019-2020 Projects
Surreal Estate
The Australian bushfires in the summer of 2019-2020 were devastating, not only taking hundreds of lives, but also destroying over 70,000 acres of land and over 3,000 homes. To address this, Surreal Estate created a bushfire resilient home that was affordable for first home buyers. Various bushfire resilience measures were featured in our design, including external sprinkler systems, large casement windows for escape and non-combustible, fire-resistant construction materials. To make this house not only bushfire resilient but also net-zero energy and affordable, we implemented passive energy reduction strategies, such as centralizing utilities, throughout our design. Furthermore, we minimized our environmental footprint by sourcing local and sustainable fire-resistant materials, such as Spotted Gum timber for external cladding, and high-performance mineral wool for insulation.
First Place, 2019-2020 Design Challenge
Connected Homes
In the 2019-2020 Solar Decathlon, Connected Homes created the Sustainable Public Tenant Housing (SPTH) complex. SPTH aimed to bring community-focused attached housing to public tenants while also acting as a proof of concept of net-zero energy infrastructure. Our design was created to meet a delicate balance between environmental sustainability and financial feasibility; marking a key step towards building economically and environmentally sustainable solutions to the desperate demand for social housing state-wide. The Attached Housing division was chosen for SPTH as the building style aligned particularly well with the requirement for low maintenance, medium-high density public housing in the built-up suburb of Box Hill, with 5 dwellings each designed to occupy roughly 2-3 occupants and was geared to catering for disability access.
Finalist, 2019-2020 Design Challenge
Green-Up Design
Green-Up Design Inc (GUDI) designed Student Green-Upartments (SGU), a net-zero student apartment located in Caulfield South that accommodated 73 dwellings from the second to fifth floors. SGU provides ecofriendly student housing for predominantly international and interstate students who are pursuing tertiary education in Victoria. The ground level is comprised of 3 different businesses, one of which was an IGA minimarket that provided convenient access to necessities for residents of SGU. A skill development centre and a language centre occupied the remaining commercial units, providing an opportunity for residents of SGU and the community to learn new skills. Furthermore, we incentivised residents to lower their energy usage by designing an app that allows them to track their usage and earn rebates on their rent.
Finalist, 2019-2020 Design Challenge











